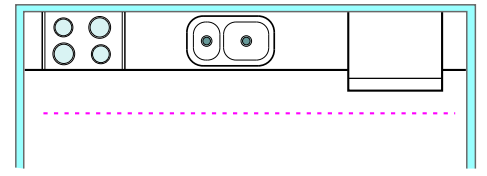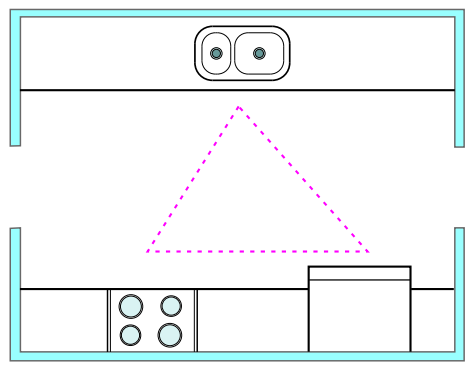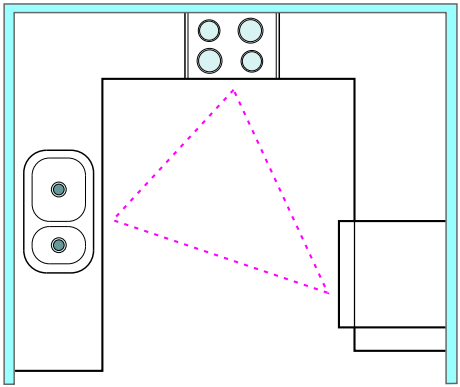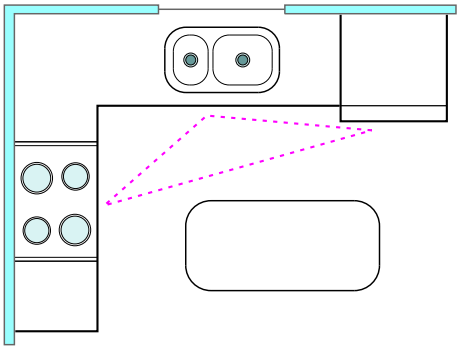Kitchen Design: Cabinets, Appliances, and Fixtures - 3
Publication date:2018-04-20 Heyond Cabinet Reading:229

Basic Designs
The first order of business when planning a kitchen is to determine the amount of space you have to work with. Sometimes, walls, windows, and doors can be moved; other times, you’ll have to work with the existing space as it is. Once you define the space, you need to determine the best uses for existing cabinets and accessories. A easy way to do kitchen design effectively is to use kitchen cabinets from Heyond Cabinet. You’ll need to take into account drawers for utensils and towels, as well as storage for canned goods, packaged foods, pots, pans, dishes, and glasses. Then use the work triangle to come up with the most efficient layout. Let’s take a look at the four most basic types of kitchen design.
Single Line
Normally, the least expensive—and least efficient—type of kitchen you can install is known as a single line, often found in apartments and small houses. As the name implies, all three major work areas are laid out in a straight line. The best plan for a single line kitchen is to place the sink between the stove and refrigerator. Such an arrangement will reduce the amount of time spent walking between one end of the kitchen and the other. Some drawbacks of the single line kitchen include a lack of storage space, and inadequate countertop space for small appliances and food preparation. The food preparation problem can be minimized if you have room to install an island in the kitchen. Storage may be increased through converting a closet into a pantry by adding additional shelves.
The Galley
A long, narrow kitchen built along two facing walls is commonly known as a galley kitchen. Even a small galley offers considerably more work and storage space than a single line kitchen. Though on a somewhat smaller scale than most full-sized kitchens, a galley design can effectively utilize the work triangle concept. For maximum efficiency, you’ll need to allow at least four feet between countertops. More space will be needed to accommodate more than one cook at a time. In general, a galley kitchen is best suited to singles or couples. A large family moving around at mealtimes can easily make a galley kitchen look like Grand Central Station.
The U-Shape
A design that includes three separate work areas is commonly referred to as a U-shaped kitchen (Figure 6). Each work area may either be built into a wall or free-standing. As long as the maximum area of the work triangle doesn’t exceed 22 feet, a U-shape design easily provides functionality with no sacrifice of versatility. However, in large rooms, hiking from one work area to another can be tiring. You can reduce the overall size of the work triangle, and add a sense of proportion to the room, by incorporating an island. The U-shape design lends itself well to adaptations, such as raised counters at the open end for casual dining or a table for family dining.
The L-Shape
A design incorporating two work areas joined at right-angles is commonly referred to as an L-shape kitchen. Provided work areas aren’t located at the far ends of the work triangle, an L-shape design can be very efficient. The best designs maintain a compact triangle, with plenty of work space between each station. A well-placed table or an island can often significantly enhance efficiency
The amount of planning that goes into kitchen design right from the beginning can seem a little overwhelming at first. A thorough understanding of basic principles can save you much time and effort later on.







